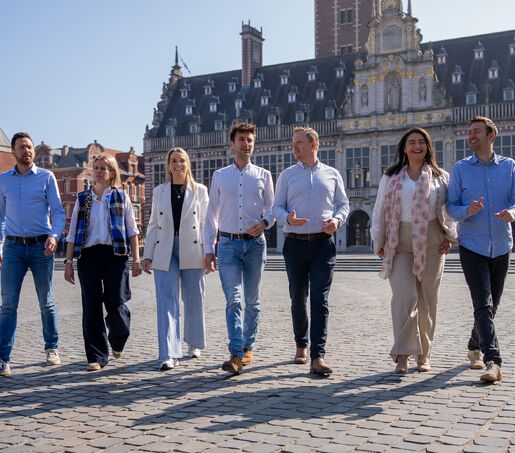Charming townhouse with city courtyard and 2 garage boxes
This townhouse offers an inviting entrance hall and staircase on the ground floor, followed by a spacious and bright living room of approx. 42 m² with beautiful parquet floor. Adjacent is a separate toilet and behind it the annexed kitchen with dining area, which overlooks and gives access to the city courtyard.
The mezzanine floor comprises a separate toilet, a dressing room and a fully equipped bathroom with both bath and shower, double washbasin and towel radiator.
The first floor has a very spacious bedroom of approx. 25 m², a second bedroom of approx. 15 m² with manual shutters and a separate useful cupboard space. The second floor comprises a further 2 bedrooms, each of approx. 11 m². The top floor, accessible via the fixed staircase, offers another bedroom of approx. 11 m² and a spacious attic of approx. 38 m², which could perfectly be converted into a sixth bedroom (with mezzanine).
The property also boasts a very spacious, dry cellar, ideal for additional storage. Furthermore, there is an enclosed, south-east facing city court with direct access to the underground garages. The two garage boxes are adjacent and included.
With a total usable area of approximately 295 m², this property is ideally located in the centre of Tienen, within walking distance of the station and close to public transport (bus/train) and the E40 motorway.
Are you looking for a spacious, move-in ready town house with possibilities to refresh to your own taste? Then this is a unique opportunity!
Do not hesitate and make an appointment for a personal tour. For more information, please visit bvm-vastgoed.be. For questions, please contact us at 0489 88 55 13 or jelle@bvm-vastgoed.be.
Financial
- Price
- € 395.000
- Availability
- At deed
Building
- Surface livable
- 250,0 m²
- Construction
- Terraced
- Construction year
- 1920
- Renovation year
- 2002
- Residency type
- Private housing
- State
- Good
- Floors
- 4
- Roof type
- Saddle roof
- Orientation rear front
- South east
Terrain
- Surface lot
- 160,0 m²
- Garden
- No
Division
- Cellar
- Yes
- Bedroom 1
- 25,0 m²
- Bedroom 2
- 15,0 m²
- Bedroom 3
- 11,0 m²
- Bedroom 4
- 11,0 m²
- Bedroom 5
- 11,0 m²
- Bathroom
- 10,0 m²
- Toilets
- 2
- Basemen
- Yes
- Terrasoppervlakte
- 71,0 m²
- Bureau
- 125,0 m²
- Living room
- 42,0 m²
- Kitchen
- 19,0 m², Completely fitted
- Terrace
- Yes
Location
- Distance school
- Yes
- Distance public transport
- Yes
- Distance shops
- Yes
- Distance sport center
- Yes
Garage
- Garage
- 2
Technics
- Electricity
- Yes
- Telephone cabling
- Yes
Comfort
- Shutters
- Yes
- Connection water
- Yes
Energy
- EPC
- 359 kWh/m²
- EPC class
- D
- Window type
- Wood
- Double glass
- Yes
- Heating type
- Fuel
- Heater type
- Individual
Urban planning information
- Designation
- Urban with cultural value
- Planning permission
- Yes
- Subdivision permit
- No
- Preemption right
- No
- Flood sensitive area
- Not in flood area
- G-score
- B
- P-score
- B
Certificates
- Asbestos certificate
- Yes, 15 September 2024
- Soil certificate
- Yes
- EPC unique code
- 20240912-0003360561-RES-2
- Electricity inspection
- Yes, not conform
Your broker





















