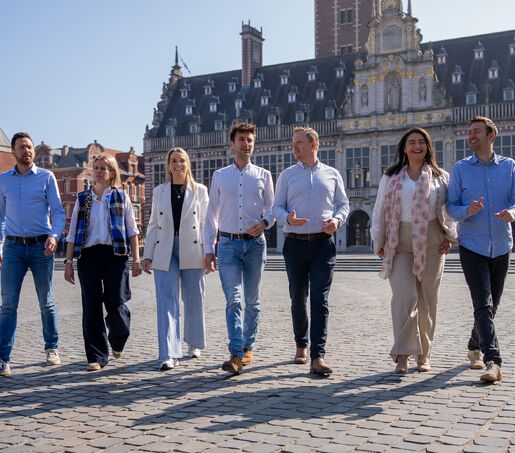Character-filled spacious home with a green garden.
This charming home in Vissenaken offers everything you’re looking for! Situated on a spacious plot of 629 m², this property combines modern comfort with authentic elements, making it ideal for families seeking extra space and a peaceful base.
**Layout and features:**
**Bright and authentic atmosphere:** This home exudes character and charm. The large windows allow for plenty of natural light, enhancing the cozy living spaces.
**Modern and spacious kitchen:** The fully equipped modern kitchen provides not only all the necessary amenities but also direct access to the backyard. Enjoy your morning coffee with a view of greenery or host a cozy barbecue with friends and family.
**3 Bedrooms + office and dressing room:** With three spacious bedrooms, there is more than enough room for each family member. The home also features a separate office space, perfect for remote workers, and a dressing room connected to the master bedroom for extra comfort and convenience.
**Ample double garage and basement:** Beneath the house is a large basement that offers plenty of storage space and includes a double garage. Ideal for those with multiple vehicles or a hobby space, without compromising on available space.
**Outdoor Space:**
The 629 m² plot is surrounded by greenery, allowing you to fully enjoy privacy and tranquility. The garden offers numerous possibilities: from a play area for children to an outdoor lounge for relaxation after a long workday. Additionally, there is a delightful terrace connected to the garden, the perfect spot to unwind, bask in the sun, or enjoy dinner with friends and family while overlooking the beautiful garden.
This home in Vissenaken presents a unique opportunity for those who appreciate space, comfort, and a green, peaceful environment, all while having amenities within easy reach.
Don’t hesitate to contact BVM Vastgoed at 016 23 21 45 or via info@bvm-vastgoed.be.
**Layout and features:**
**Bright and authentic atmosphere:** This home exudes character and charm. The large windows allow for plenty of natural light, enhancing the cozy living spaces.
**Modern and spacious kitchen:** The fully equipped modern kitchen provides not only all the necessary amenities but also direct access to the backyard. Enjoy your morning coffee with a view of greenery or host a cozy barbecue with friends and family.
**3 Bedrooms + office and dressing room:** With three spacious bedrooms, there is more than enough room for each family member. The home also features a separate office space, perfect for remote workers, and a dressing room connected to the master bedroom for extra comfort and convenience.
**Ample double garage and basement:** Beneath the house is a large basement that offers plenty of storage space and includes a double garage. Ideal for those with multiple vehicles or a hobby space, without compromising on available space.
**Outdoor Space:**
The 629 m² plot is surrounded by greenery, allowing you to fully enjoy privacy and tranquility. The garden offers numerous possibilities: from a play area for children to an outdoor lounge for relaxation after a long workday. Additionally, there is a delightful terrace connected to the garden, the perfect spot to unwind, bask in the sun, or enjoy dinner with friends and family while overlooking the beautiful garden.
This home in Vissenaken presents a unique opportunity for those who appreciate space, comfort, and a green, peaceful environment, all while having amenities within easy reach.
Don’t hesitate to contact BVM Vastgoed at 016 23 21 45 or via info@bvm-vastgoed.be.
Financial
- Price
- € 445.000
- Availability
- At deed
Building
- Surface livable
- 180,0 m²
- Construction
- Detached
- Construction year
- 1987
- Renovation year
- 1993
- Residency type
- Private housing
- State
- Good
- Surface buildable main building
- 135,0 m²
- Front width
- 9,0 m
- Roof type
- Slooping roof
- Orientation rear front
- North east
- Orientation facade
- South west
Terrain
- Surface lot
- 629,0 m²
- Width on the street side
- 17 m
- Garden
- 458,0 m²
Division
- Cellar
- Yes
- Basemen
- Yes
- Bureau
- Yes
- Kitchen
- Yes
- Terrace
- Yes
Location
- Location
- Countryside
- Distance school
- 419 m
- Distance public transport
- 166 m
Garage
- Garage
- 2
- Parking inside
- 2
- Parking outside
- 3
Technics
- Electricity
- Yes
- Telephone cabling
- Yes
Comfort
- Furnished
- No
- Connection water
- Yes
Energy
- EPC
- 579 kWh/m²
- EPC class
- F
- Window type
- Wood
- Double glass
- Yes
- Heating type
- Fuel
- Heater type
- Individual
- Rain water tank
- Yes
Urban planning information
- Designation
- Rural
- Planning permission
- Yes
- Subdivision permit
- No
- Preemption right
- No
- Flood sensitive area
- Not in flood area
- G-score
- A
- P-score
- A
- Water-sensitive open space area
- No
- Cadaster section
- D
- Cadaster number
- 293
- Cadaster surface
- 629,0 m²
- Renovation obligation
- yes
Certificates
- Asbestos certificate
- Yes
- EPC unique code
- 20241004-000335627-RES-1
- Electricity inspection
- Yes, not conform
Downloads
Your broker

Hello! I am Xavier, your real estate agent, how can I help you?
























