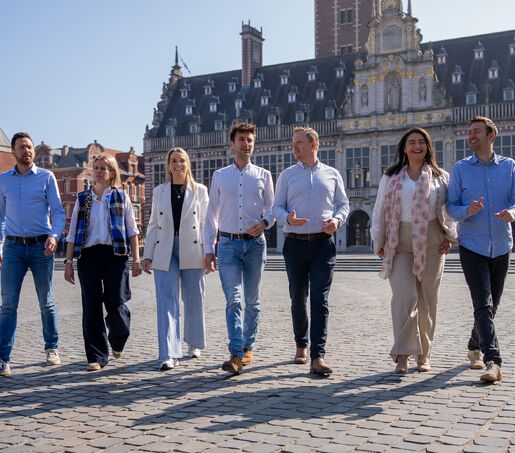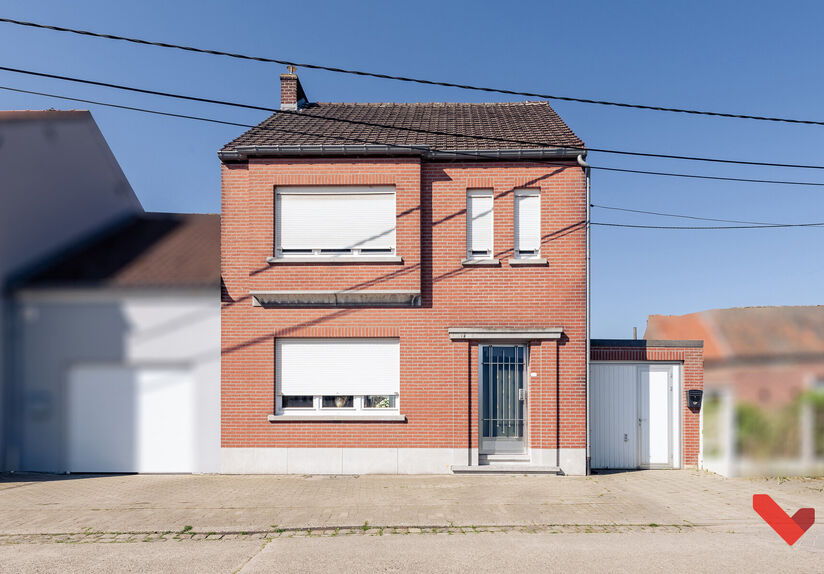Spacious townhouse on the outskirts of Tienen
This stately mansion, with 222 square metres of living space, is conveniently located on the outskirts of Tienen.
On the ground floor, a spacious living room, with impressively high ceilings, extends seamlessly into an open-plan kitchen.
The first floor houses a luxurious bathroom with double sink, bath and shower, two bedrooms and an office space. The attic has been transformed into additional living space with two additional bedrooms and space for an office. In addition, a cellar and utility room offer additional storage options.
Outside, you can enjoy a cosy terrace and a charming garden, where noise pollution is hardly noticeable despite its proximity to the ring road.
Parking is effortless thanks to plenty of parking spaces in front and next to the house, including a garage with sectional gate.
The house has been energy-efficiently renovated with the installation of air conditioning, eighteen solar panels with green certificates and a heat pump.
Moreover, the property is just steps away from the city centre, several arterial roads and the motorway, making it conveniently located for residents looking for easy access to key locations and amenities.
Interested? Do not hesitate and contact BVM Vastgoed on 016 23 21 45 or via info@bvm-vastgoed.be
On the ground floor, a spacious living room, with impressively high ceilings, extends seamlessly into an open-plan kitchen.
The first floor houses a luxurious bathroom with double sink, bath and shower, two bedrooms and an office space. The attic has been transformed into additional living space with two additional bedrooms and space for an office. In addition, a cellar and utility room offer additional storage options.
Outside, you can enjoy a cosy terrace and a charming garden, where noise pollution is hardly noticeable despite its proximity to the ring road.
Parking is effortless thanks to plenty of parking spaces in front and next to the house, including a garage with sectional gate.
The house has been energy-efficiently renovated with the installation of air conditioning, eighteen solar panels with green certificates and a heat pump.
Moreover, the property is just steps away from the city centre, several arterial roads and the motorway, making it conveniently located for residents looking for easy access to key locations and amenities.
Interested? Do not hesitate and contact BVM Vastgoed on 016 23 21 45 or via info@bvm-vastgoed.be
Financial
- Price
- € 299.000
- Availability
- At deed
- Cadastral income
- € 927
Building
- Surface livable
- 222,0 m²
- Construction
- Detached
- Construction year
- 1937
- Residency type
- Private single family
- State
- Good
- Roof type
- Saddle roof
Terrain
- Surface lot
- 170,0 m²
- Garden
- Yes
Division
- Cellar
- Yes
- Bedroom 1
- 16,0 m²
- Bedroom 2
- 16,0 m²
- Bedroom 3
- 11,0 m²
- Bedroom 4
- 11,0 m²
- Basemen
- Yes
- Terrasoppervlakte
- 20,0 m²
- Terrace
- Yes
Garage
- Garage
- 1
- Parking inside
- Yes
- Parking outside
- 3
Technics
- Electricity
- Yes
Comfort
- Air conditioning
- Yes
- Connection gas
- Yes
- Connection water
- Yes
Energy
- EPC
- 249 kWh/m²
- EPC class
- C
- Double glass
- Yes
- Heating type
- Electrical
- Heater type
- Individual
Urban planning information
- Designation
- Mixed urban
- Planning permission
- Yes
- Subdivision permit
- No
- Preemption right
- Yes
- Flood sensitive area
- Not in flood area
- G-score
- A
- P-score
- A
- Cadaster section
- M
- Cadaster number
- 24015M0085/00Z002
- Cadaster surface
- 210,6 m²
Certificates
- Asbestos certificate
- Yes, 02 April 2023
- Soil certificate
- Yes
- EPC unique code
- 20230811-0002957508-RES-1
- Electricity inspection
- Yes, conforme, 01 June 2023
Your broker

Hello! I am Jelle, your real estate agent, how can I help you?



















