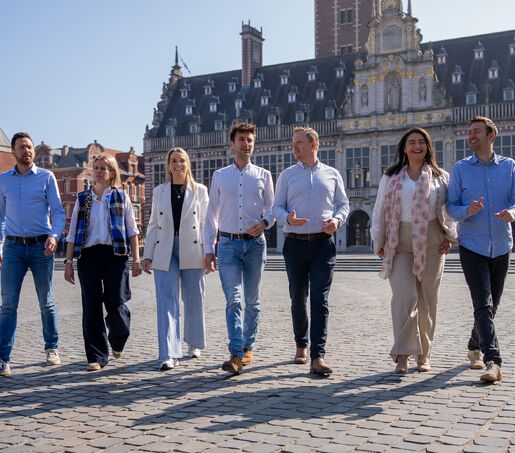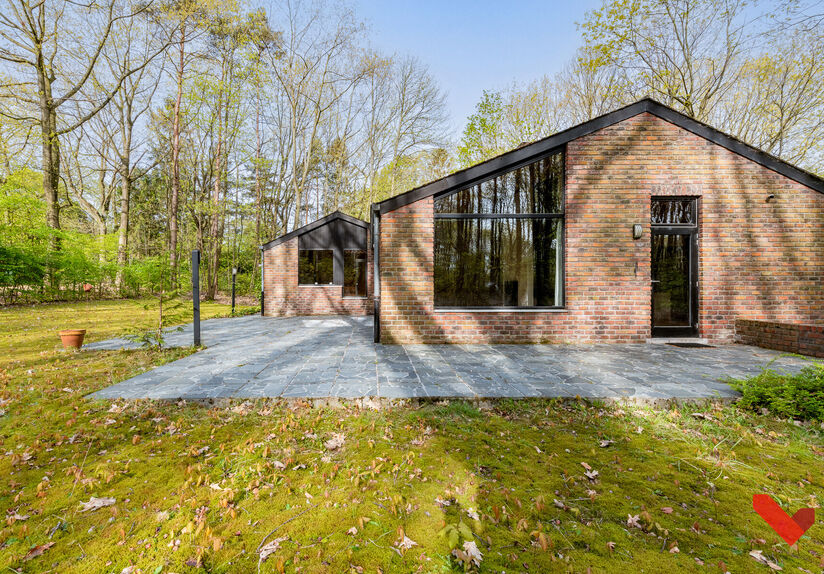Turnkey new-build home in Tielt-Winge, your new home!
Welcome to this modern and ready-to-go new-build home, located in a pleasant and residential street in the heart of Tielt-Winge. This property offers not only a stylish and contemporary look, but also a warm, bright and inviting atmosphere where you will feel right at home.
Upon entering, you immediately notice the abundance of natural light, which streams in through the large windows and clever layout of the rooms. With a living area of no less than 180 m², this property offers all the space you and your family need. The open and airy living spaces create a perfect balance between comfort and modernity.
Equipped with state-of-the-art technology and excellent insulation values, you can count on an energy-efficient and sustainable home. Only high-quality appliances and materials have been used in both the kitchen and the bathroom, guaranteeing years of enjoyment and comfort.
There is plenty of parking space for your cars. The indoor garage, with an area of more than 30 m², offers more than enough space for a car and storage. In addition, five more cars can be parked outside on the plot, ideal for guests or a larger family.
The property is surrounded by a beautiful, well-maintained garden. Thanks to the ideal south orientation, you can enjoy the sun here all day long. The garden offers a peaceful and green environment where you can relax, children can play safely, and where you can enjoy outdoor dining in the summer months.
Schedule a viewing today with BVM Real Estate on 016 23 21 45 or via info@bvm-vastgoed.be.
Upon entering, you immediately notice the abundance of natural light, which streams in through the large windows and clever layout of the rooms. With a living area of no less than 180 m², this property offers all the space you and your family need. The open and airy living spaces create a perfect balance between comfort and modernity.
Equipped with state-of-the-art technology and excellent insulation values, you can count on an energy-efficient and sustainable home. Only high-quality appliances and materials have been used in both the kitchen and the bathroom, guaranteeing years of enjoyment and comfort.
There is plenty of parking space for your cars. The indoor garage, with an area of more than 30 m², offers more than enough space for a car and storage. In addition, five more cars can be parked outside on the plot, ideal for guests or a larger family.
The property is surrounded by a beautiful, well-maintained garden. Thanks to the ideal south orientation, you can enjoy the sun here all day long. The garden offers a peaceful and green environment where you can relax, children can play safely, and where you can enjoy outdoor dining in the summer months.
Schedule a viewing today with BVM Real Estate on 016 23 21 45 or via info@bvm-vastgoed.be.
Financial
- Price
- € 525.000
- Availability
- To be agreed with owner
Building
- Surface livable
- 180,0 m²
- Construction
- Semi detached
- Construction year
- 2020
- Residency type
- Private single family
- State
- Excellent
- Roof type
- Flat roof
- Orientation rear front
- South
- Orientation facade
- North
Terrain
- Surface lot
- 547,0 m²
- Garden
- Yes
Division
- Bureau
- 13,3 m²
- Living room
- 30,0 m²
- Kitchen
- 14,6 m², Completely fitted
- Bedroom 1
- 14,6 m²
- Bedroom 2
- 15,5 m²
- Bedroom 3
- 8,2 m²
- Bedroom 4
- 13,2 m²
- Bathroom
- 12,0 m², type: Equipped with shower and bath
- Toilets
- 2
- Terrasoppervlakte
- 32,0 m²
- Terrace
- Yes
Location
- Distance school
- 400 m
- Distance public transport
- 488 m
- Distance shops
- Yes
Garage
- Garage
- 2
- Parking inside
- 2
- Parking outside
- 5
Technics
- Electricity
- Yes
Comfort
- Furnished
- No
- Connection gas
- Yes
- Connection water
- Yes
Energy
- EPC
- 31 kWh/m²
- EPC class
- A
- Double glass
- Yes, Thermic and acoustic isol.
- Heating type
- Gas
- Heater type
- Individual
Urban planning information
- Designation
- Rural
- Planning permission
- Yes
- Subdivision permit
- Yes
- Preemption right
- No
- Flood sensitive area
- Not in flood area
- G-score
- A
- P-score
- A
Certificates
- EPC unique code
- 24135--OMV_2019044228/EP12733/A001/D01/SD001
- Electricity inspection
- Yes, conforme, 03 February 2020
Downloads
Your broker

Hello! I am Xavier, your real estate agent, how can I help you?























