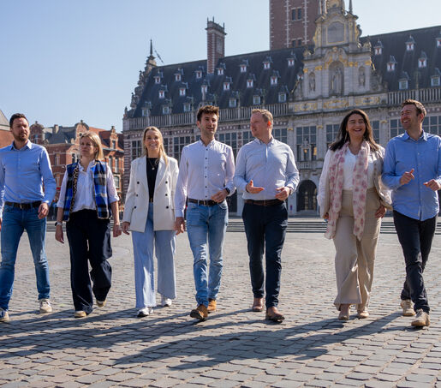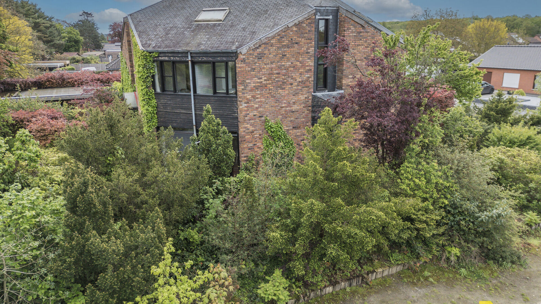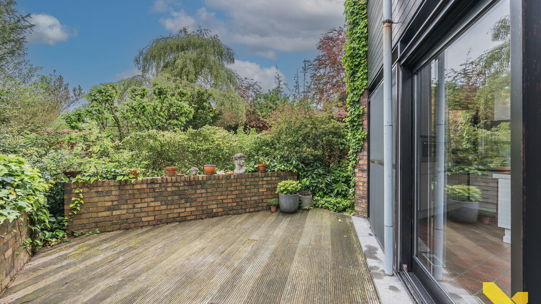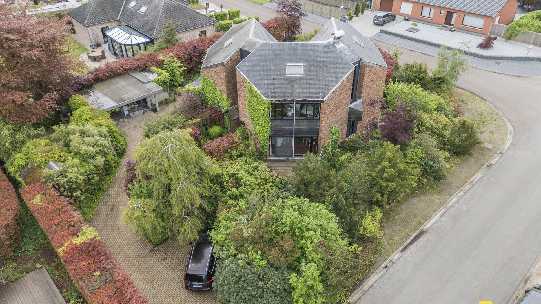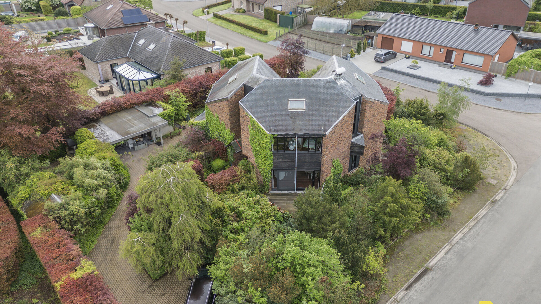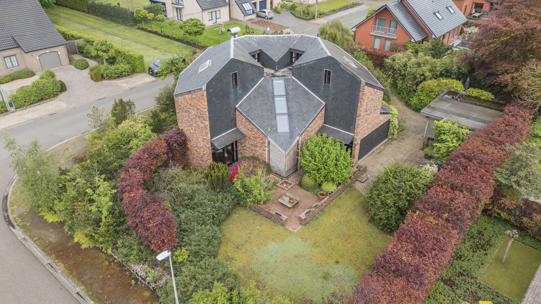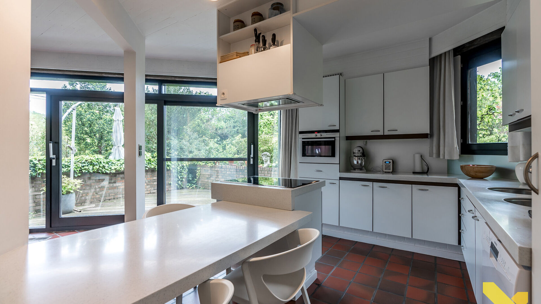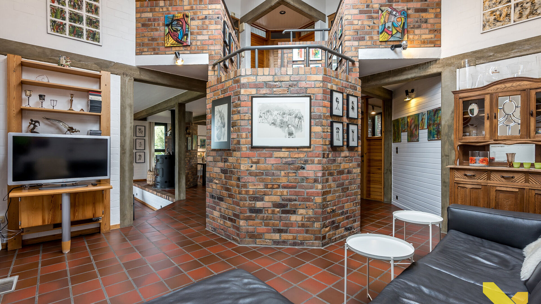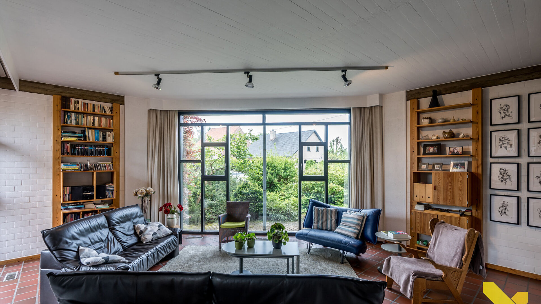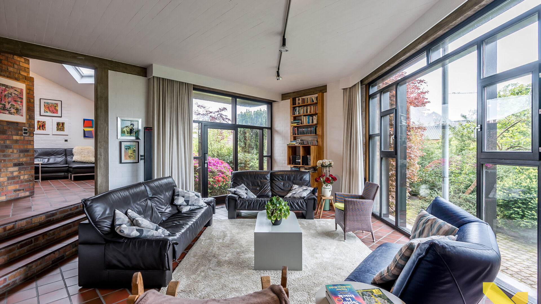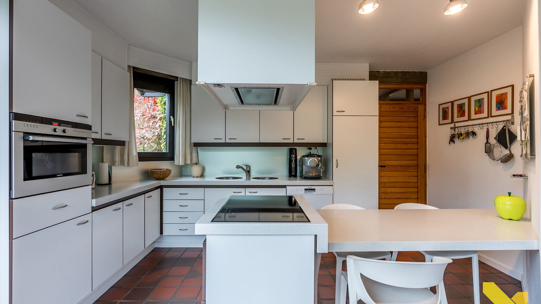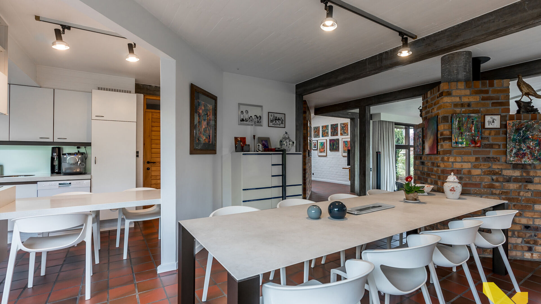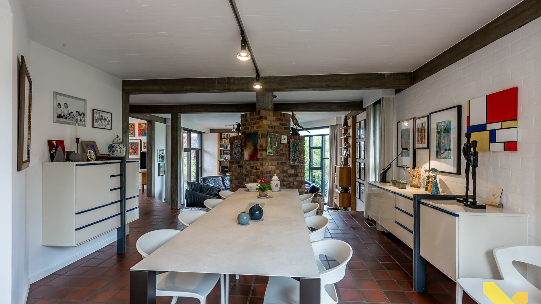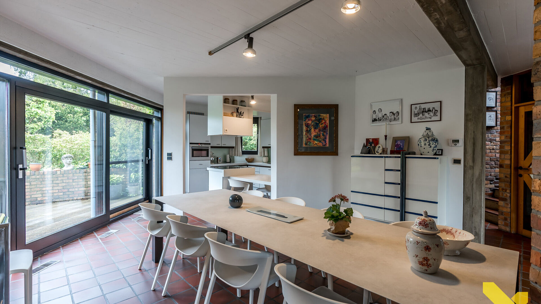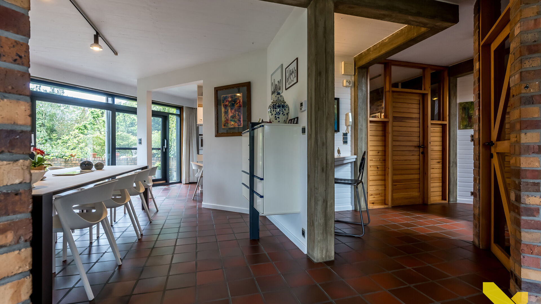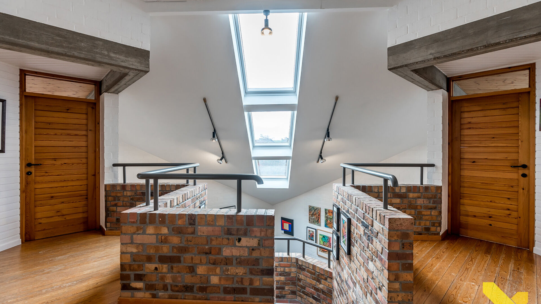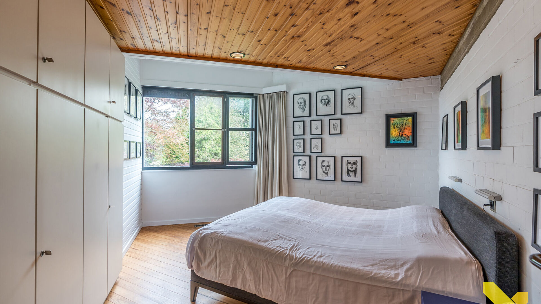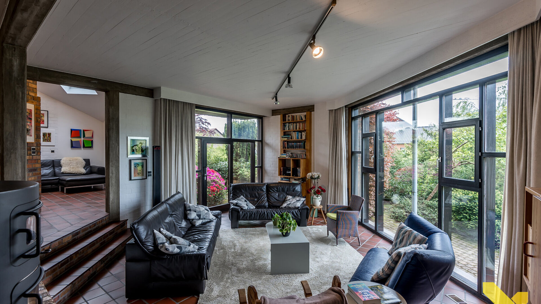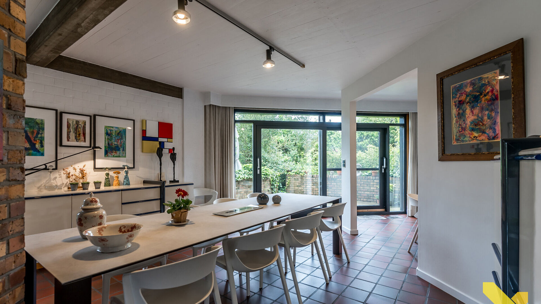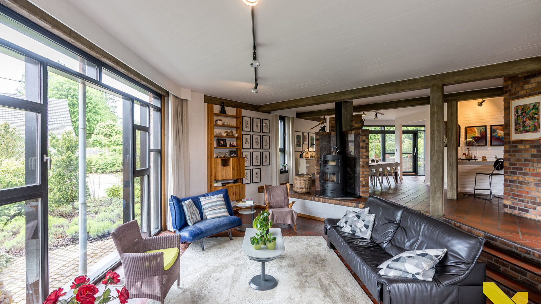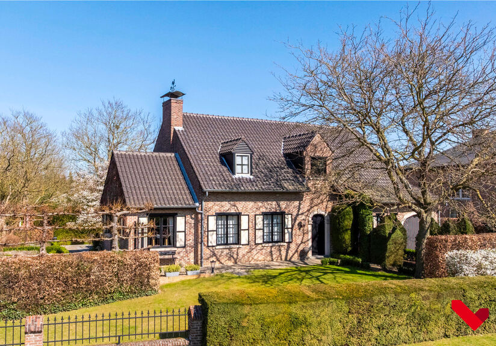Architectural house with 5 bedrooms
Welcome to this light-filled, architectural home. This house is composed of three blocks that are connected to each other.
Through the entrance hall where there is a toilet, we enter the living space.
This is surrounded by windows where we can admire the beautifully mature garden from all sides.
The living space is divided into two parts: a dining area next to the kitchen and a lounge area.
There is also a relaxation area where it is good to spend time reading a good book and watching TV.
There is a garage and storage room on the ground floor. There is also a cellar.
On the first floor, there are 5 bedrooms and a bathroom.
Also on the second floor, there are 2 finished rooms and an attic.
The house is heated via Multicalor air heating on natural gas, condensing boiler dated 09/2022.
There is also a carport for 2 cars and a garden shed.
In the garden there is a large terrace with BBQ. There are also two smaller terraces, one of which is adjacent to the kitchen.
Modern sleek, practical and unique are the key words of this beautiful architectural villa.
Are you interested? Contact us at info@bvm-vastgoed.be
Through the entrance hall where there is a toilet, we enter the living space.
This is surrounded by windows where we can admire the beautifully mature garden from all sides.
The living space is divided into two parts: a dining area next to the kitchen and a lounge area.
There is also a relaxation area where it is good to spend time reading a good book and watching TV.
There is a garage and storage room on the ground floor. There is also a cellar.
On the first floor, there are 5 bedrooms and a bathroom.
Also on the second floor, there are 2 finished rooms and an attic.
The house is heated via Multicalor air heating on natural gas, condensing boiler dated 09/2022.
There is also a carport for 2 cars and a garden shed.
In the garden there is a large terrace with BBQ. There are also two smaller terraces, one of which is adjacent to the kitchen.
Modern sleek, practical and unique are the key words of this beautiful architectural villa.
Are you interested? Contact us at info@bvm-vastgoed.be
Financial
- Price
- € 449.000
- Availability
- At deed
- Cadastral income
- € 1.522
Building
- Surface livable
- 375,0 m²
- Construction
- Detached
- Construction year
- 1980
Terrain
- Surface lot
- 1.175,0 m²
- Garden
- 1.175,0 m²
Division
- Cellar
- Yes
- Bedroom 1
- 14,0 m²
- Bedroom 2
- 14,0 m²
- Bedroom 3
- 14,0 m²
- Bedroom 4
- 14,0 m²
- Bedroom 5
- 14,0 m²
- Basemen
- Yes
- Bureau
- Yes
- Kitchen
- Yes
- Terrace
- Yes
Garage
- Garage
- 2
- Carport
- 2
- Parking inside
- 2
- Parking outside
- Yes
Energy
- EPC
- 267 kWh/m²
- EPC class
- C
- Window type
- Wood
- Double glass
- Yes, Thermic and acoustic isol.
Urban planning information
- Designation
- Urban extension
- Planning permission
- Yes
- Subdivision permit
- No
- Preemption right
- No
- Flood sensitive area
- Not in flood area
- G-score
- A
- P-score
- D
- Water-sensitive open space area
- No
Certificates
- Asbestos certificate
- Yes, 28 May 2024
- EPC unique code
- 20240529-0003264867-RES-1
Your broker

Hello! I am Clara, your real estate agent, how can I help you?
