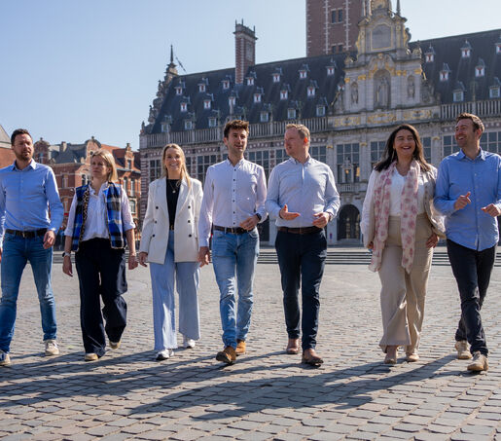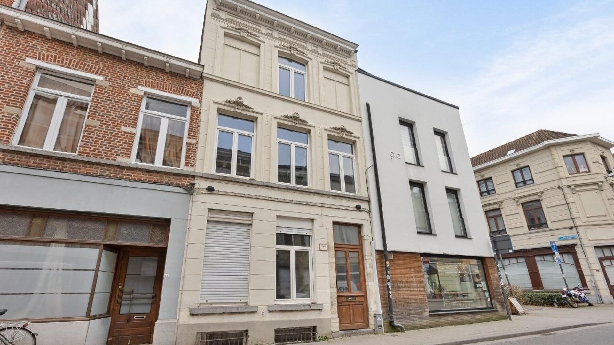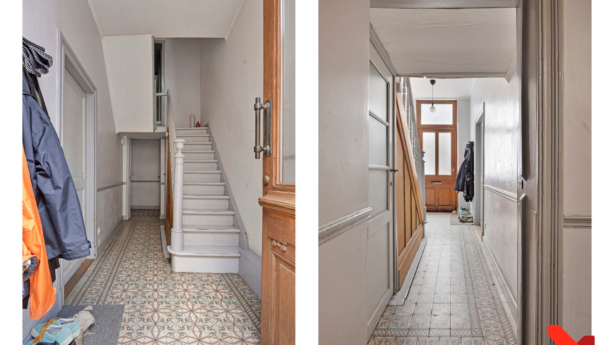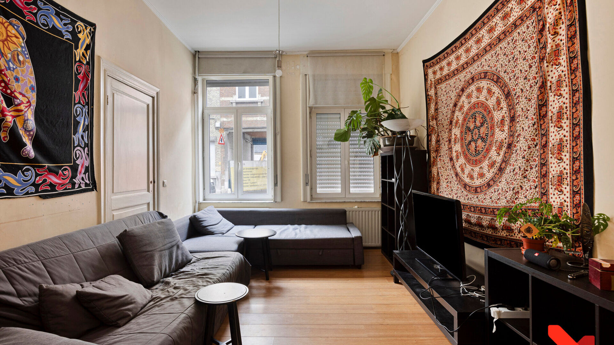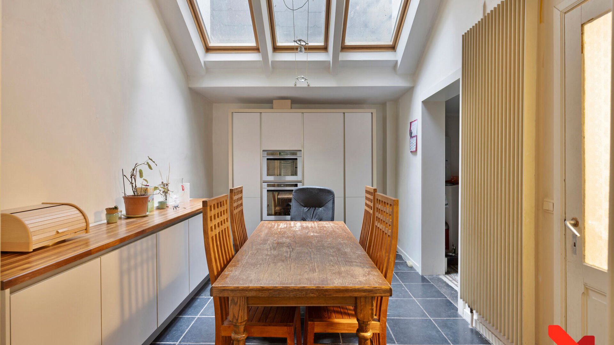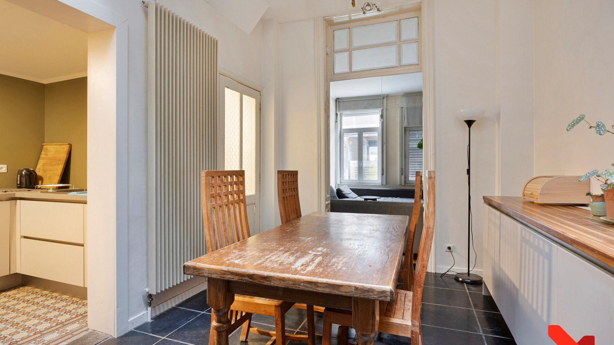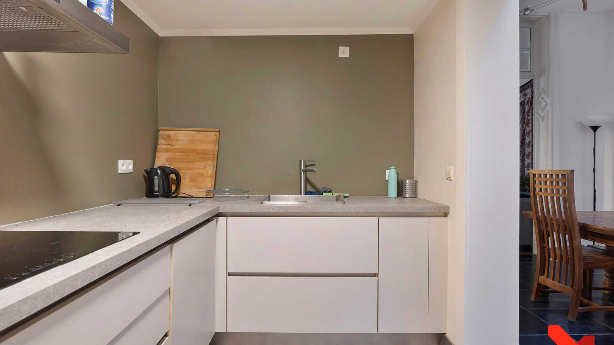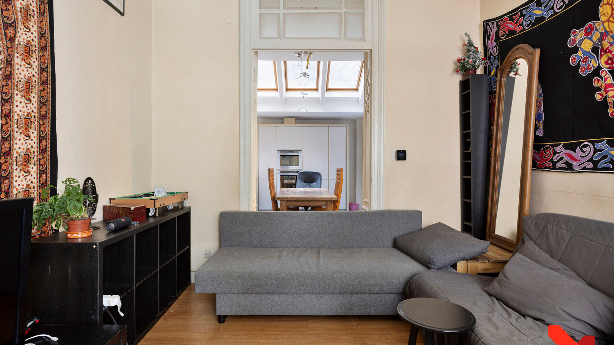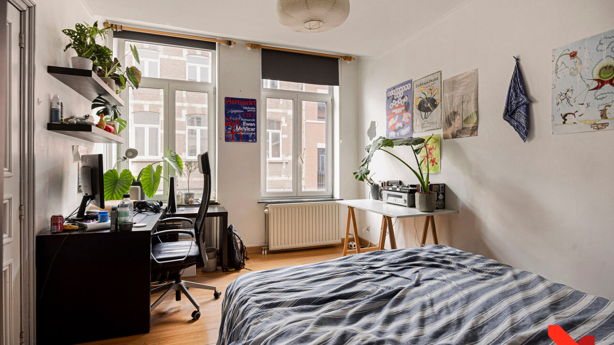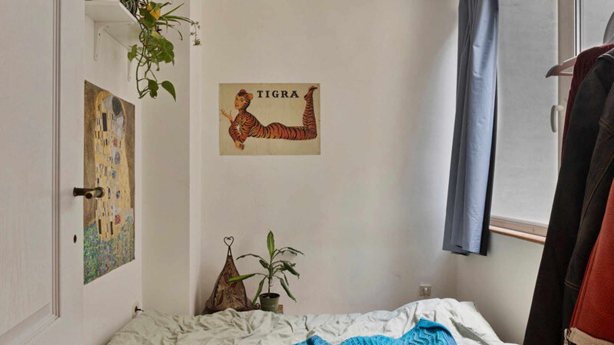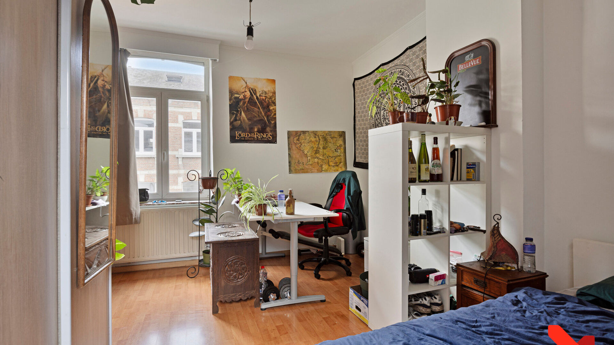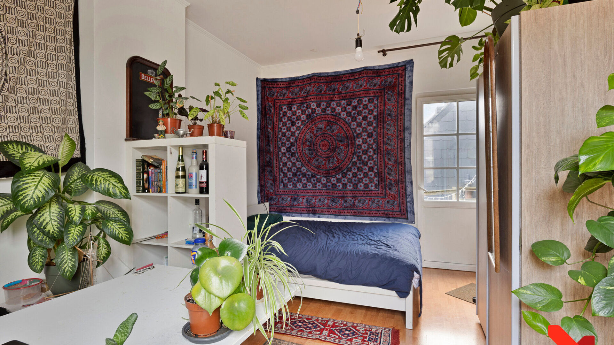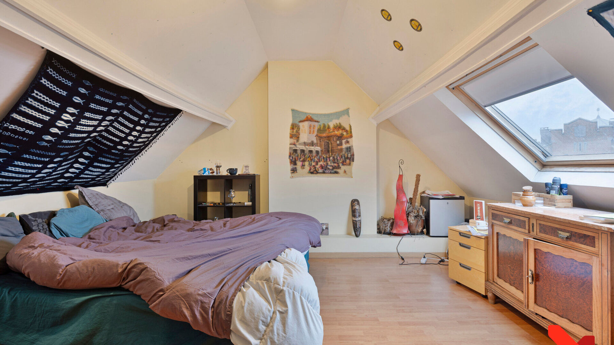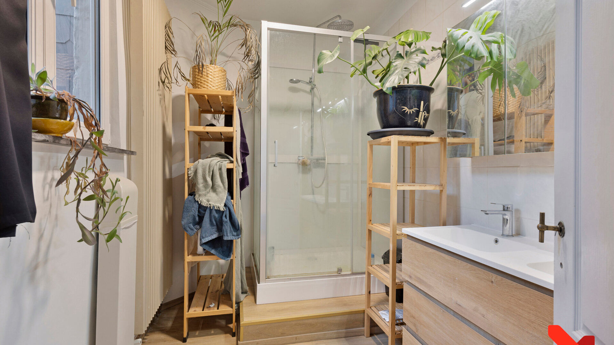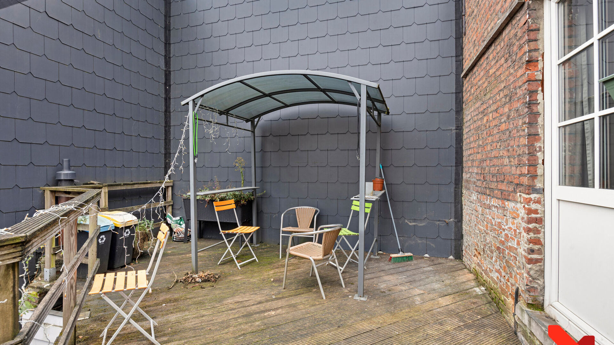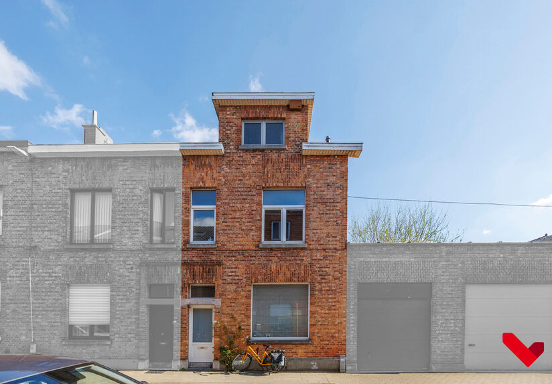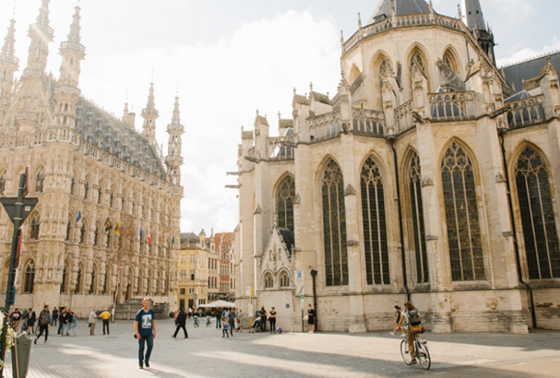Exceptional townhouse in the centre of Leuven!
Charming ground floor with authentic elements
The inviting facade and original tiled floor in the entrance hall immediately set the tone. You will find a cosy living space with manual shutters, a bright dining room and a fully equipped kitchen. Thanks to the built-in appliances (induction hob, dishwasher, fridge, freezer, oven and microwave), everything is within easy reach for comfortable cooking. There is also a separate toilet and a spacious cellar that serves perfectly as a storage room or laundry room.
Surprising mezzanine with many possibilities
On your way to the first floor, you discover a handy mezzanine. Here you will find a multifunctional room: ideal as an office, dressing room or guest room. There is also a modern bathroom with shower and double washbasin, as well as an extra separate toilet.
First floor with character
The first floor welcomes you with a room that can serve as an office. There is also a spacious bedroom at the front.
Second floor with sun terrace
The second floor offers another spacious bedroom that opens onto a southeast-facing terrace. Enjoy a delicious cup of coffee in the morning sun here!
Finished attic with additional bedroom
The tour ends on the top floor, where a finished attic is set up as a fourth bedroom. The Velux windows provide plenty of light and the laminate flooring makes the space extra warm and cosy.
Practical information
Located in one of Leuven's most sought-after streets, this property is within walking distance of the station, shopping streets and everything the historic city centre has to offer. With a rental price of €1500 per month, it is also an excellent investment.
Don't miss this unique opportunity to live in a characterful and move-in ready home in a prime location!
Contact BVM Vastgoed on 016 23 21 45 or via info@bvm-vastgoed.be
The inviting facade and original tiled floor in the entrance hall immediately set the tone. You will find a cosy living space with manual shutters, a bright dining room and a fully equipped kitchen. Thanks to the built-in appliances (induction hob, dishwasher, fridge, freezer, oven and microwave), everything is within easy reach for comfortable cooking. There is also a separate toilet and a spacious cellar that serves perfectly as a storage room or laundry room.
Surprising mezzanine with many possibilities
On your way to the first floor, you discover a handy mezzanine. Here you will find a multifunctional room: ideal as an office, dressing room or guest room. There is also a modern bathroom with shower and double washbasin, as well as an extra separate toilet.
First floor with character
The first floor welcomes you with a room that can serve as an office. There is also a spacious bedroom at the front.
Second floor with sun terrace
The second floor offers another spacious bedroom that opens onto a southeast-facing terrace. Enjoy a delicious cup of coffee in the morning sun here!
Finished attic with additional bedroom
The tour ends on the top floor, where a finished attic is set up as a fourth bedroom. The Velux windows provide plenty of light and the laminate flooring makes the space extra warm and cosy.
Practical information
Located in one of Leuven's most sought-after streets, this property is within walking distance of the station, shopping streets and everything the historic city centre has to offer. With a rental price of €1500 per month, it is also an excellent investment.
Don't miss this unique opportunity to live in a characterful and move-in ready home in a prime location!
Contact BVM Vastgoed on 016 23 21 45 or via info@bvm-vastgoed.be
Financial
- Price
- € 599.000
- Availability
- After tenancy
- Cadastral income
- € 523
- Investment
- Yes
Building
- Surface livable
- 144,0 m²
- Construction
- Terraced
- Roof type
- Point roof
- Orientation rear front
- South east
- Orientation facade
- North west
Terrain
- Surface lot
- 65,0 m²
- Width on the street side
- 6 m
- Garden
- No
Division
- Cellar
- 24,0 m²
- Bedroom 1
- 15,0 m²
- Bedroom 2
- 15,0 m²
- Bedroom 3
- 15,0 m²
- Bedroom 4
- 7,0 m²
- Terrasoppervlakte
- 20,0 m²
- Terrace
- Yes
Location
- Location
- Citycenter
- Distance school
- Yes
- Distance public transport
- Yes
- Distance shops
- Yes
Technics
- Electricity
- Yes
Comfort
- Furnished
- No
- Elevator
- No
- Connection gas
- Yes
- Connection water
- Yes
Energy
- EPC
- 286 kWh/m²
- EPC class
- C
- Window type
- PVC
- Double glass
- Yes
- Heating type
- Gas
- Heater type
- Individual
Urban planning information
- Designation
- Urban
- Planning permission
- Yes
- Subdivision permit
- No
- Preemption right
- No
- Flood sensitive area
- Not in flood area
- G-score
- A
- P-score
- A
- Water-sensitive open space area
- No
Certificates
- Asbestos certificate
- Yes, 29 December 2024
- Soil certificate
- Yes
- EPC unique code
- 20231016-0001335891-RES-10
- Electricity inspection
- Yes, conforme, 21 March 2016
Your broker
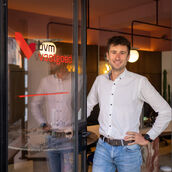
Arne Goedhuys
0489 29 31 41
Hello! I am Arne, your real estate agent, how can I help you?
