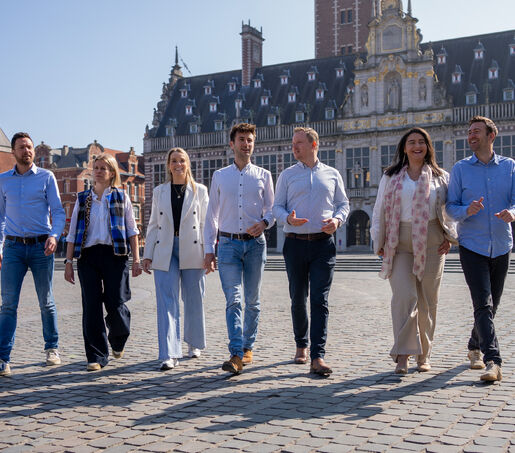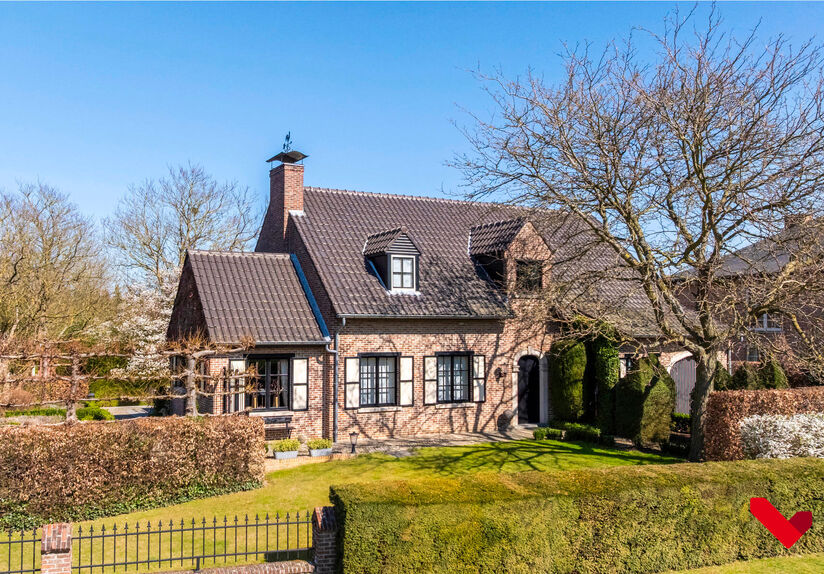Spacious family home with south-west facing garden
This detached house in Hoeleden offers a sea of space, both inside and outside, and is ideal for those looking for a quiet, rural living environment. Several renovations have been made over the years, including the kitchen and the entire upper floor with a renovated bathroom. The house combines contemporary comfort with possibilities to finish to your own taste.
Inside, you enter a pleasant living space where the kitchen takes centre stage. With six spacious bedrooms, there is enough room for a large family, a home office or hobby room. There is a second bathroom on the ground floor, which is simple and functional but offers potential for further modernisation.
A big plus of this property is the spacious basement, which offers plenty of extra storage space, and also gives access to the indoor garage. This makes it particularly practical for those who need a workspace, want to store bicycles and equipment or like to park their car safely inside.
Outside, you enjoy a large terrace and a south-west facing garden, where you can soak up the sun all afternoon and evening. The rural setting provides a sense of freedom and calm, away from the hustle and bustle. This is the ideal place for those looking for space, nature and a property with potential.
Are you curious about the possibilities this property has to offer? Contact BVM Vastgoed for more information or a visit on 016 23 21 45 or via info@bvm-vastgoed.be
Inside, you enter a pleasant living space where the kitchen takes centre stage. With six spacious bedrooms, there is enough room for a large family, a home office or hobby room. There is a second bathroom on the ground floor, which is simple and functional but offers potential for further modernisation.
A big plus of this property is the spacious basement, which offers plenty of extra storage space, and also gives access to the indoor garage. This makes it particularly practical for those who need a workspace, want to store bicycles and equipment or like to park their car safely inside.
Outside, you enjoy a large terrace and a south-west facing garden, where you can soak up the sun all afternoon and evening. The rural setting provides a sense of freedom and calm, away from the hustle and bustle. This is the ideal place for those looking for space, nature and a property with potential.
Are you curious about the possibilities this property has to offer? Contact BVM Vastgoed for more information or a visit on 016 23 21 45 or via info@bvm-vastgoed.be
Financial
- Price
- € 540.000
- Availability
- At deed
- Cadastral income
- € 989
Building
- Surface livable
- 306,0 m²
- Construction
- Detached
- Construction year
- 1991
- State
- Excellent
- Floors
- 1
- Orientation rear front
- South
- Orientation facade
- North
Terrain
- Surface lot
- 1.547,0 m²
- Width on the street side
- 21 m
- Garden
- 1.000,0 m²
- Orientation terrace
- South
Division
- Cellar
- 114,0 m²
- Bedroom 1
- 14,0 m²
- Bedroom 2
- 16,0 m²
- Bedroom 3
- 14,0 m²
- Bedroom 4
- 16,0 m²
- Bedroom 5
- 9,0 m²
- Terrasoppervlakte
- 40,0 m²
- Kitchen
- Yes
- Terrace
- Yes
Location
- Distance school
- 400 m
Garage
- Garage
- Yes
Technics
- Electricity
- Yes
- Telephone cabling
- Yes
Comfort
- Furnished
- No
- Shutters
- Yes
- Air conditioning
- Yes
- Connection gas
- Yes
- Connection water
- Yes
Energy
- EPC
- 171 kWh/m²
- EPC class
- B
- Window type
- Wood
- Double glass
- Yes
- Heating type
- Gas
- Heater type
- Individual
- Solar panels
- Yes,
Urban planning information
- Designation
- Rural
- Planning permission
- Yes
- Subdivision permit
- Yes
- Preemption right
- No
- Flood sensitive area
- Not in flood area
- G-score
- A
- P-score
- D
- Water-sensitive open space area
- No
Certificates
- Asbestos certificate
- Yes, 25 March 2023, asbestveilig
- Soil certificate
- Yes
- EPC unique code
- 220429-0002593630-RES-1
- Electricity inspection
- Yes, conforme, 11 December 2017
- Fuel tank
- 640 l
Downloads
Your broker

Hello! I am Jelle, your real estate agent, how can I help you?
























