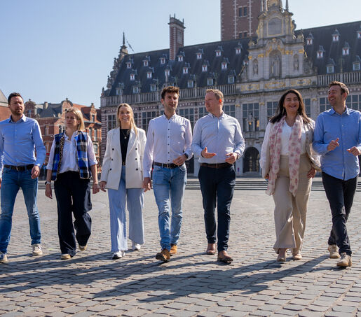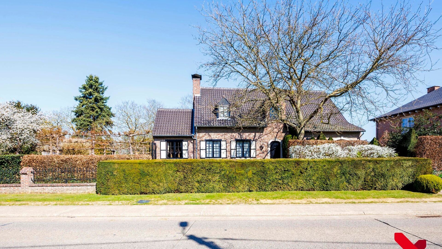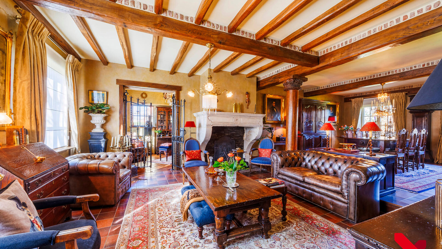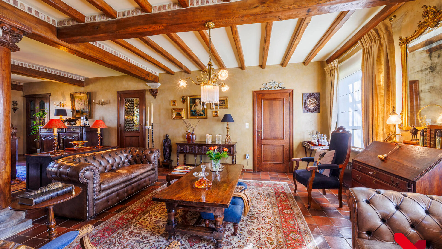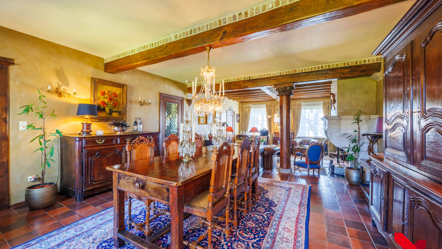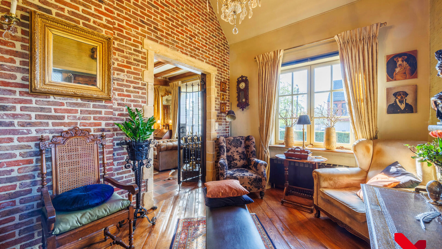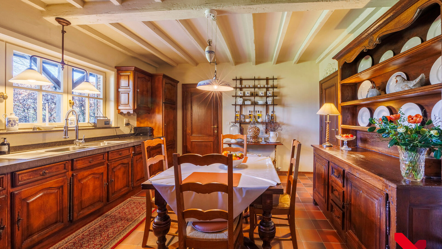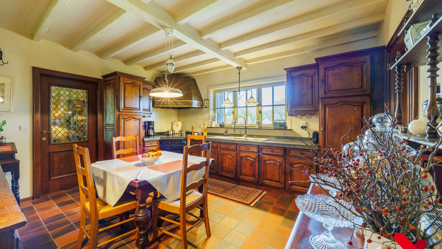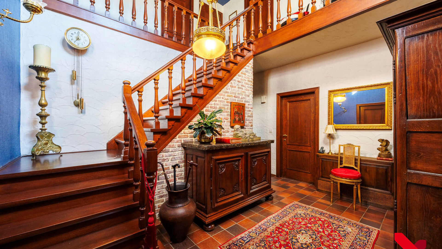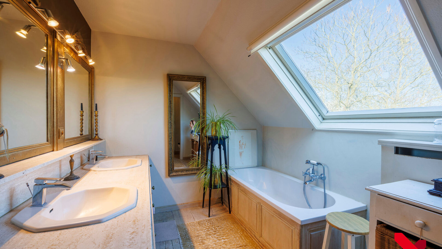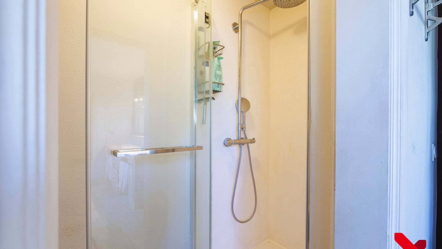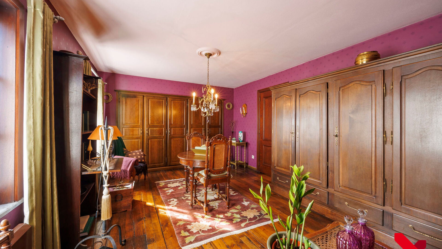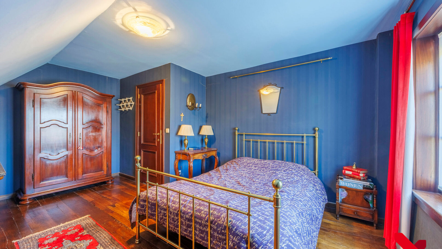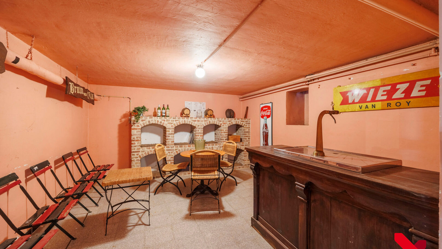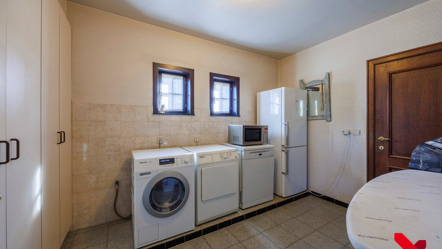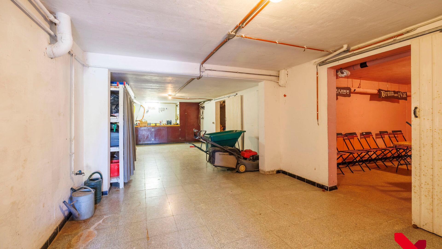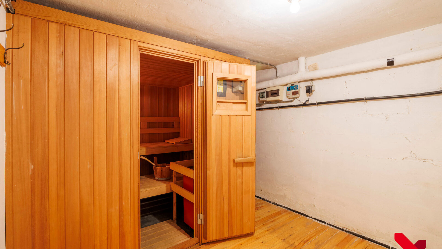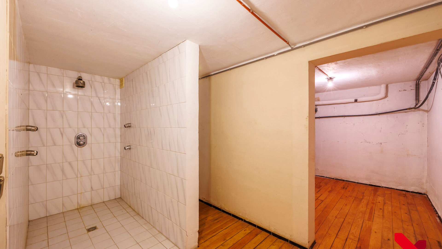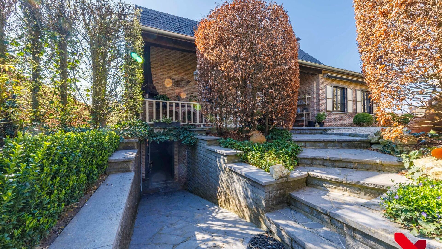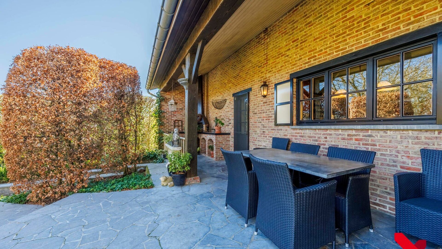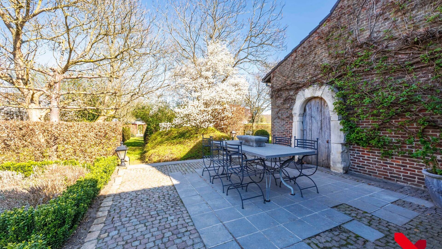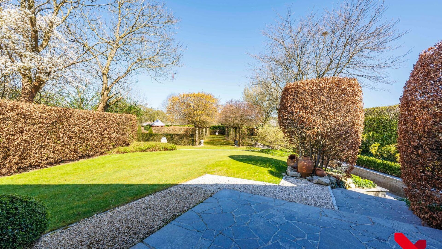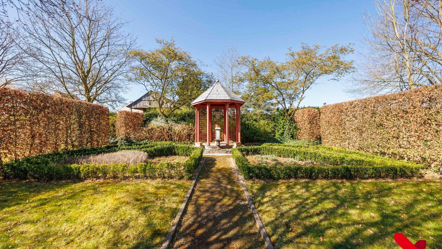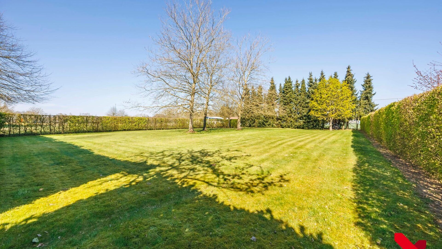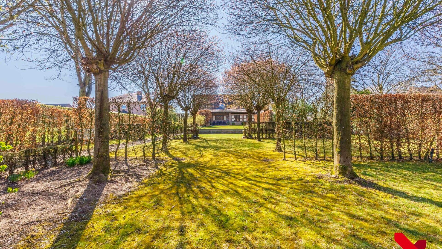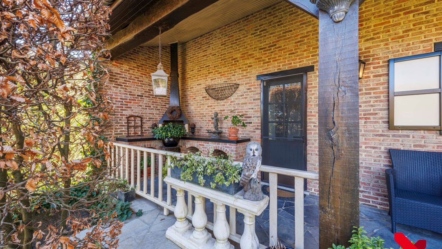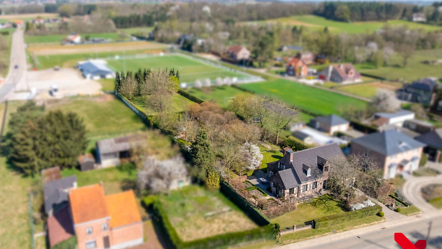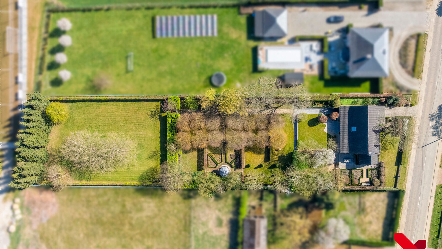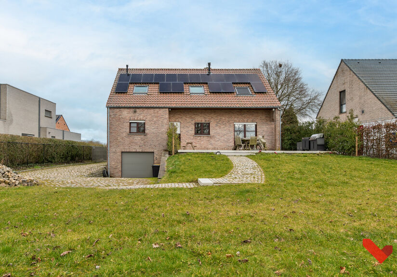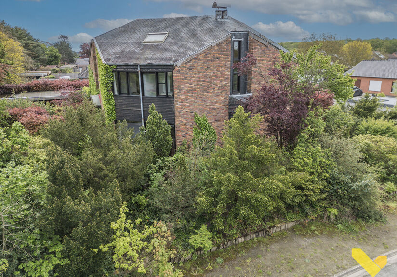Charming house with surprising garden in Bekkevoort!
Discover this charming home located along Oude Leuvensebaan in Bekkevoort, nestled on a generous plot of 25 are and 38 centiares. The house offers plenty of possibilities, but the true eye-catcher is the surprising garden.
Behind the house is an attractively landscaped garden with several cosy seating areas where you can enjoy sun or shade at any time of day. A built-in barbecue promises long, cosy summer evenings with family or friends. Behind it stretches a spacious, open lawn - a green oasis where children can play freely, where you can plant an extensive vegetable garden or simply enjoy.
The house itself is in good structural condition and offers plenty of options. Inside, you will find three spacious bedrooms, a nice living space, a functional kitchen and a bathroom. The style is a little older, but that immediately offers the chance to add your own touch and modernise the house to your liking.
An additional advantage is that the house has a full basement. Besides an operational tap system, the basement also includes a shower and a sauna - the ideal place to relax after a hectic day.
In short, this is a solid property on an exceptional plot, with a garden that manages to surprise time and again and enormous potential to turn it into a wonderful home. Have you become curious? You are welcome to come and experience the atmosphere for yourself.
Behind the house is an attractively landscaped garden with several cosy seating areas where you can enjoy sun or shade at any time of day. A built-in barbecue promises long, cosy summer evenings with family or friends. Behind it stretches a spacious, open lawn - a green oasis where children can play freely, where you can plant an extensive vegetable garden or simply enjoy.
The house itself is in good structural condition and offers plenty of options. Inside, you will find three spacious bedrooms, a nice living space, a functional kitchen and a bathroom. The style is a little older, but that immediately offers the chance to add your own touch and modernise the house to your liking.
An additional advantage is that the house has a full basement. Besides an operational tap system, the basement also includes a shower and a sauna - the ideal place to relax after a hectic day.
In short, this is a solid property on an exceptional plot, with a garden that manages to surprise time and again and enormous potential to turn it into a wonderful home. Have you become curious? You are welcome to come and experience the atmosphere for yourself.
Financial
- Price
- € 545.000
- Cadastral income
- € 1.164
Building
- Surface livable
- 276,0 m²
- Construction
- Detached
- Construction year
- 1977
- State
- Good
- Floors
- 2
- Orientation rear front
- North
Terrain
- Surface lot
- 2.538,0 m²
- Garden
- Yes
Division
- Cellar
- 118,0 m²
- Bedroom 1
- 20,0 m²
- Bedroom 2
- 15,0 m²
- Bedroom 3
- 15,0 m²
- Kitchen
- Yes
- Terrace
- Yes
Location
- Distance school
- Yes
- Distance public transport
- Yes
- Distance shops
- Yes
- Distance highway
- Yes
Garage
- Garage
- 1
- Parking outside
- 1
Technics
- Electricity
- Yes
- Telephone cabling
- Yes
Comfort
- Connection gas
- Yes
- Connection water
- Yes
Energy
- EPC
- 387 kWh/m²
- EPC class
- D
- Window type
- Wood
- Heating type
- Fuel
- Heater type
- Individual
- Rain water tank
- Yes
Urban planning information
- Designation
- Rural
- Planning permission
- Yes
- Subdivision permit
- Yes
- Preemption right
- No
- Flood sensitive area
- Not in flood area
- G-score
- A
- P-score
- A
Certificates
- Asbestos certificate
- 06 April 2025
- Soil certificate
- Yes
- EPC unique code
- 20250412-0003571433-RES-1
- Fuel tank
- 5000 l
Downloads
Your broker

Hello! I am Jelle, your real estate agent, how can I help you?
