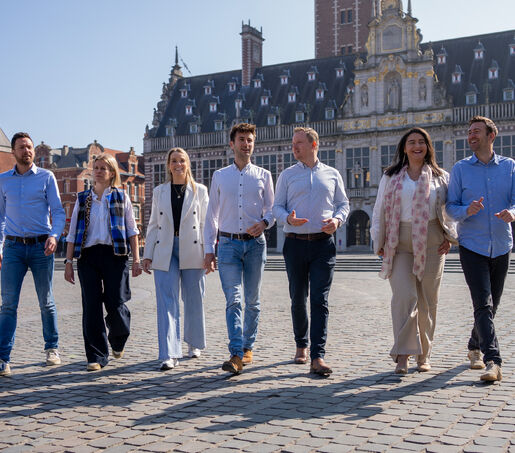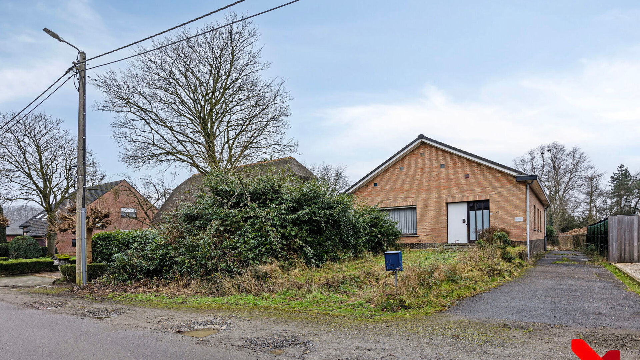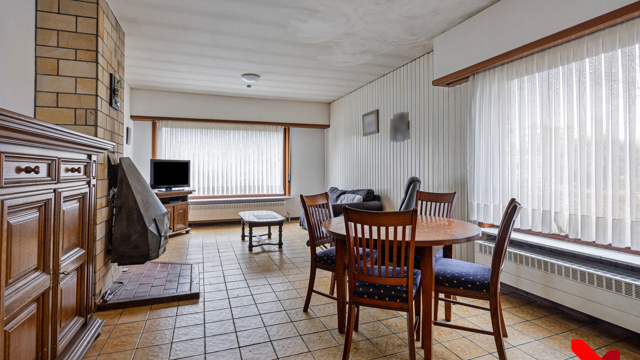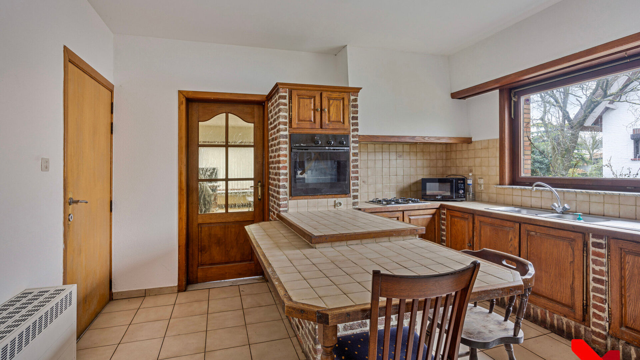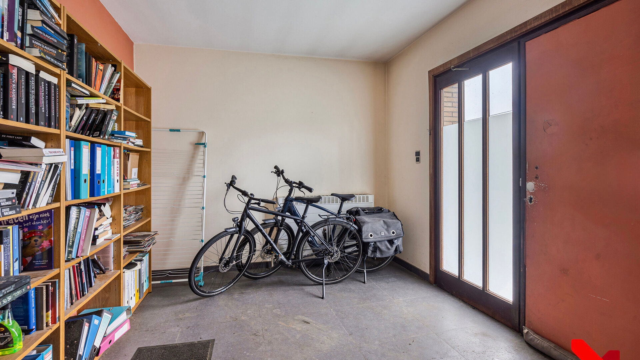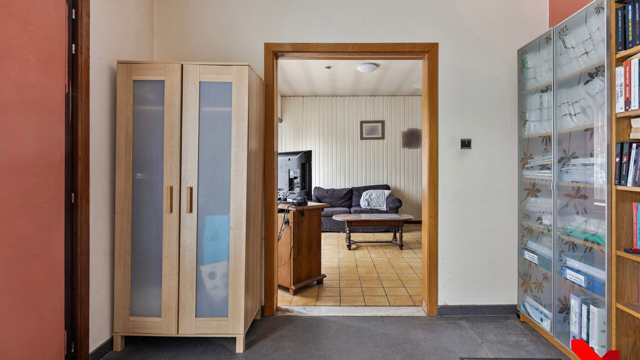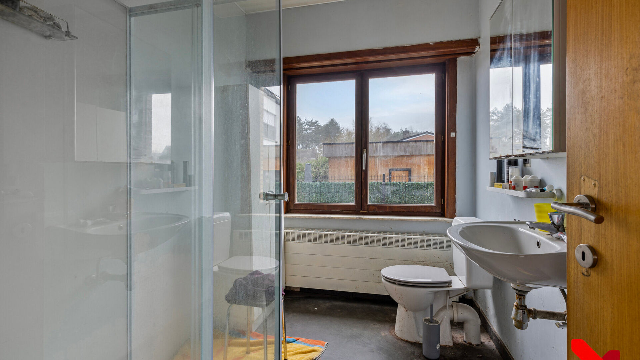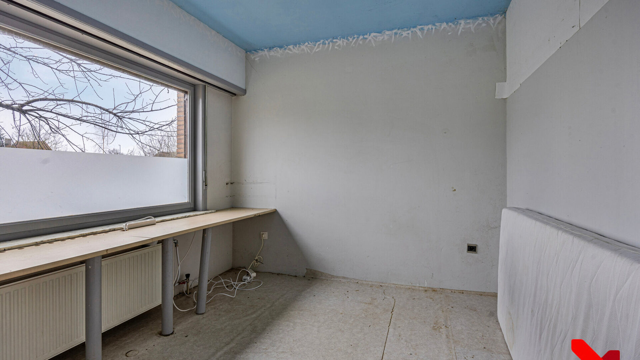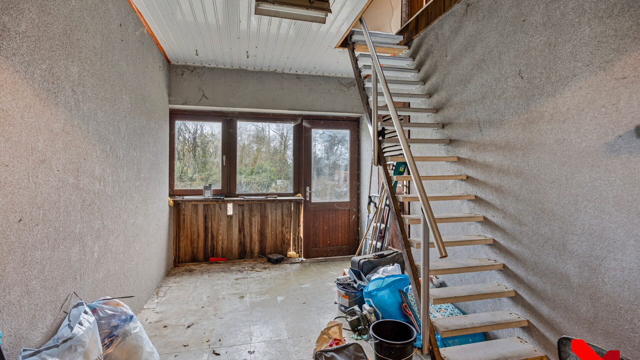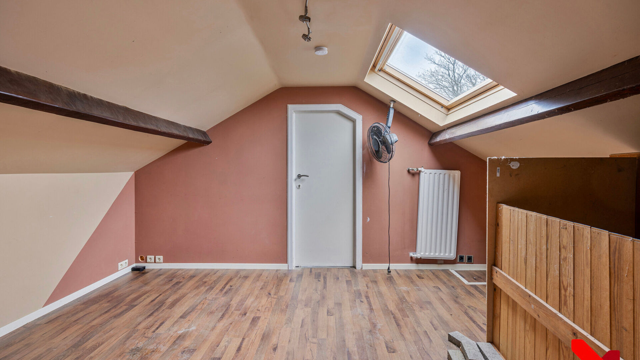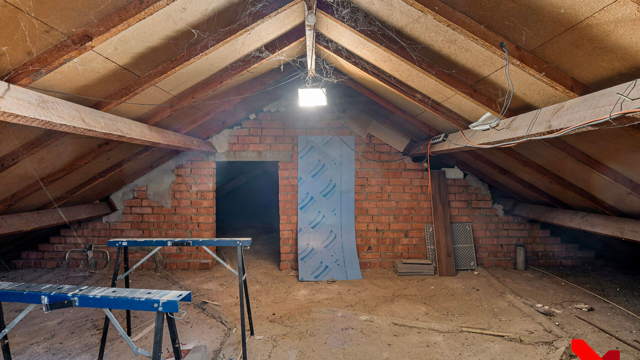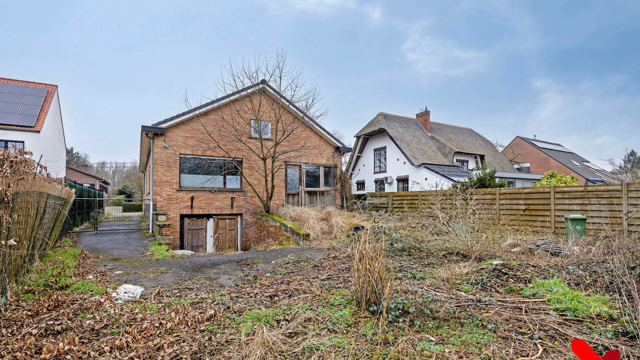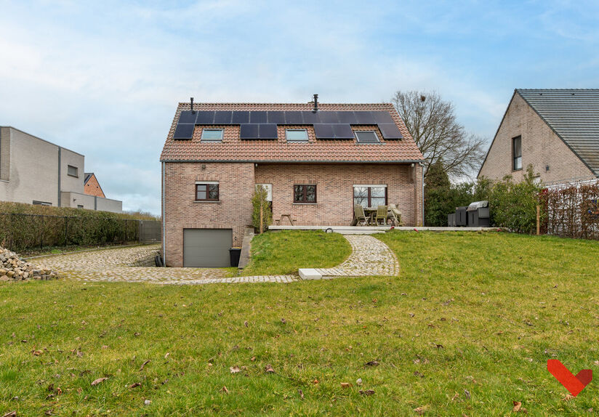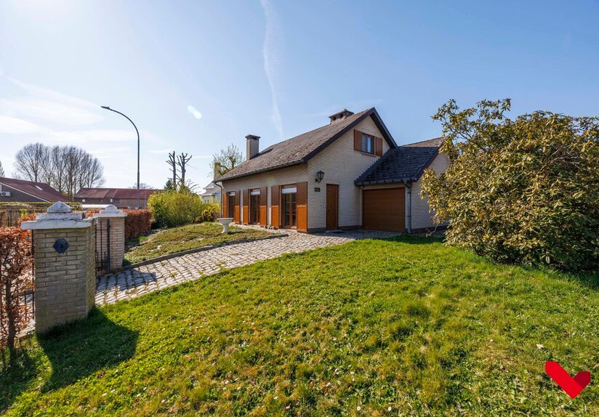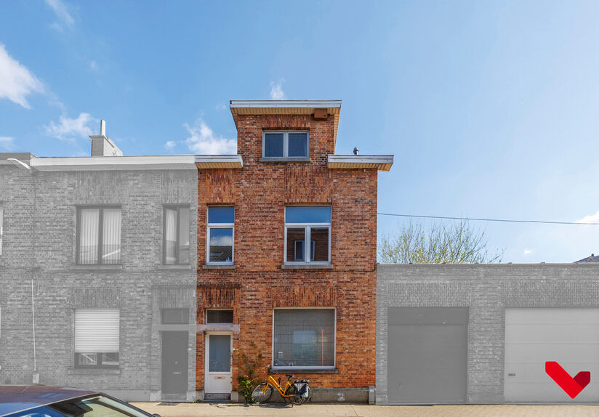House to renovate with southern garden and lots of potential
At 97 Meertselstraat, you will find this fully renovated property, ideal for those looking for space and opportunities to furnish a home completely to their own taste. Located in a quiet, green area, this property combines a pleasant residential location with easy access to the centre of Aarschot and major approach roads.
The house has a practical layout. The ground floor comprises an entrance hall, a living area and a kitchen. Furthermore, there is a bathroom, two spacious bedrooms and one smaller room, ideal as an office, dressing room or extra storage room. The attic floor already houses a bedroom and offers further possibilities for expansion.
A big plus is that the house is fully basement. Not only does this cellar offer a lot of storage space, but it is also an added value for re-engineering techniques, which can greatly facilitate renovation works.
Outside, you enjoy a spacious, south-facing garden.
In short, a property with potential, ideal for those who dare to embark on a renovation project and want to finish a home completely to their own taste.
Interested? Contact us on 016 23 21 45 or at info@bvm-vastgoed.be, for more information or a viewing!
This property is subject to the Flemish government's renovation obligation for residential buildings. For more information, consult the website of the Flemish Energy and Climate Agency at vlaanderen.be
Financial
- Price
- € 275.000
- Availability
- To be agreed with tenant
- Cadastral income
- € 1.048
Building
- Surface livable
- 230,0 m²
- Construction
- Detached
- Construction year
- 1970
- State
- To renovate
- Surface buildable main building
- 139,0 m²
- Front width
- 8,5 m
- Roof type
- Saddle roof
- Orientation rear front
- South
- Orientation facade
- North
Terrain
- Surface lot
- 1.000,0 m²
- Width on the street side
- 14 m
- Garden
- Yes
Division
- Cellar
- 126,0 m²
- Bedroom 1
- 15,0 m²
- Bedroom 2
- 12,0 m²
- Bedroom 3
- 9,0 m²
- Bathroom
- 6,0 m², type: Shower
- Toilets
- 1
- Living room
- 28,0 m²
- Kitchen
- 16,0 m²
- Terrace
- No
Location
- Location
- Quiet
- Distance school
- Yes
- Distance shops
- Yes
Garage
- Garage
- 1
- Parking outside
- 4
Technics
- Electricity
- Yes
- Telephone cabling
- Yes
Comfort
- Furnished
- No
- Shutters
- Yes
- Connection water
- Yes
Energy
- EPC
- 937 kWh/m²
- EPC class
- F
- Window type
- Wood
- Heating type
- Fuel
- Heater type
- Individual
Urban planning information
- Designation
- Urban
- Planning permission
- Yes
- Subdivision permit
- No
- Preemption right
- No
- Flood sensitive area
- Not in flood area
- G-score
- D
- P-score
- D
- Water-sensitive open space area
- No
- Renovation obligation
- yes
Certificates
- Asbestos certificate
- Yes, 08 February 2025
- EPC unique code
- 20250207-0003524685-RES-1
- Electricity inspection
- Yes, not conform, 05 February 2025
Your broker

