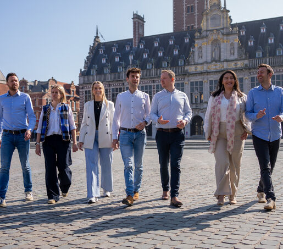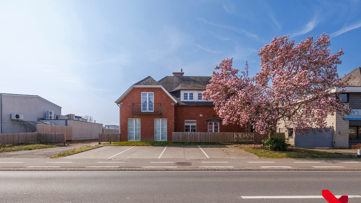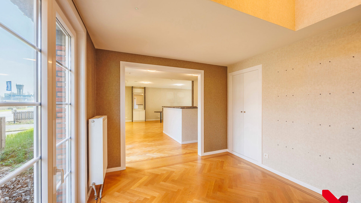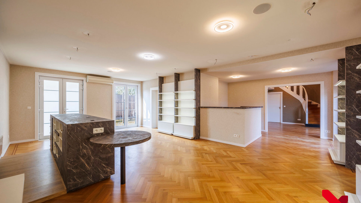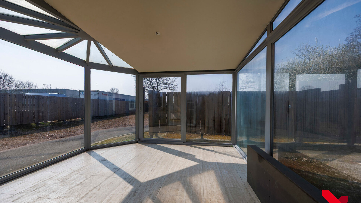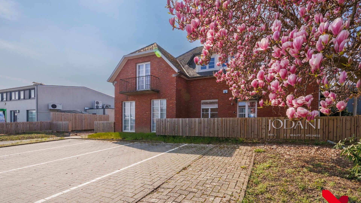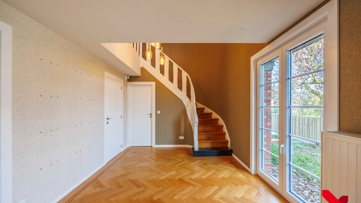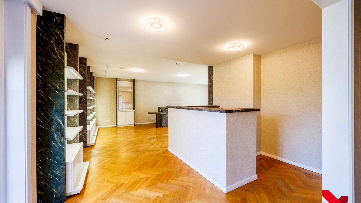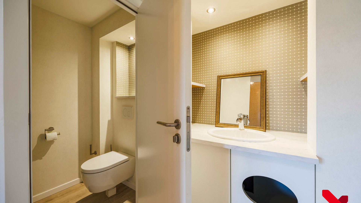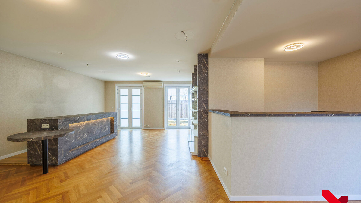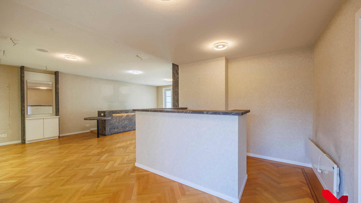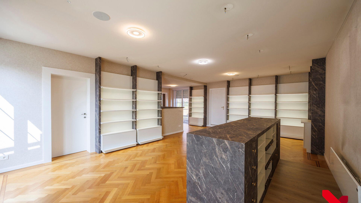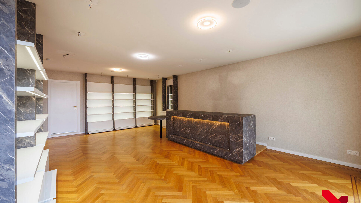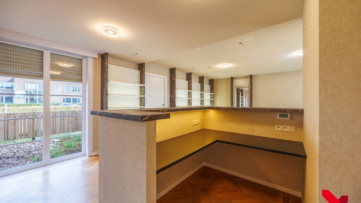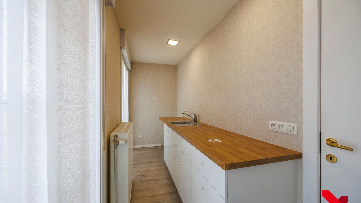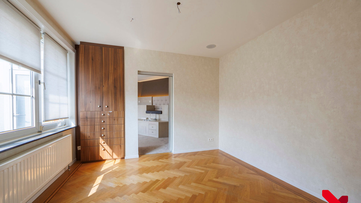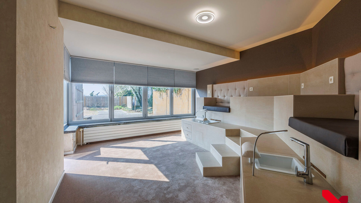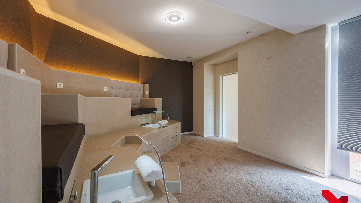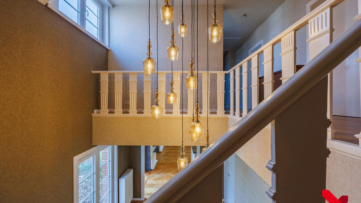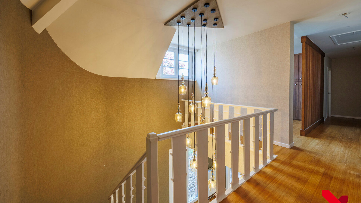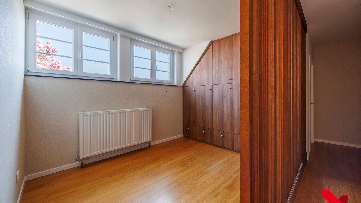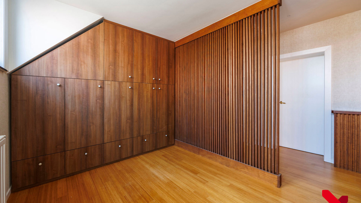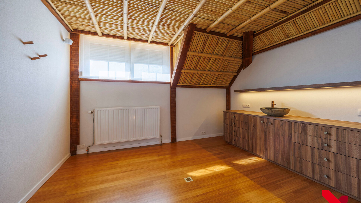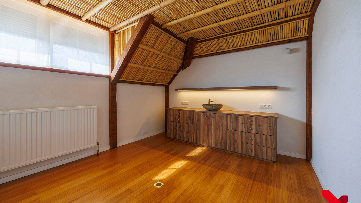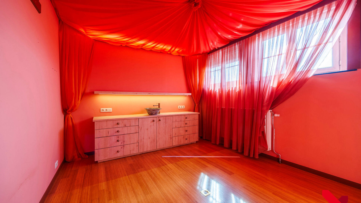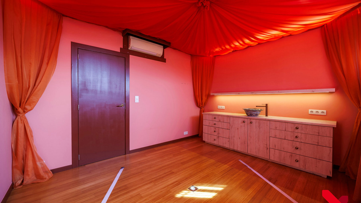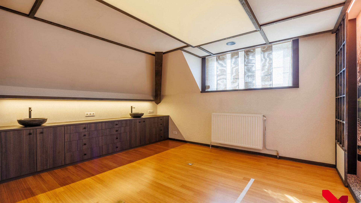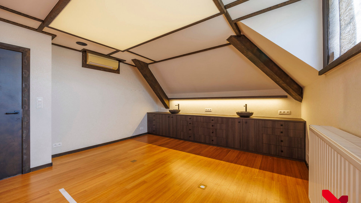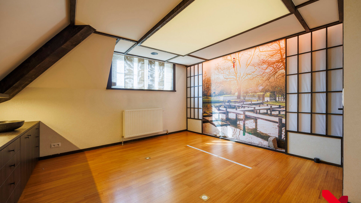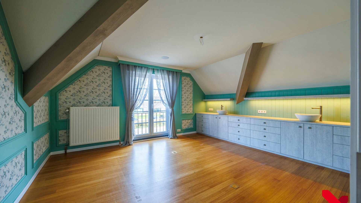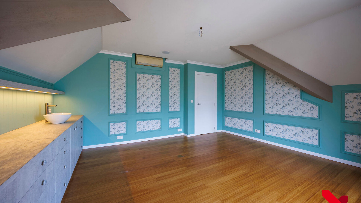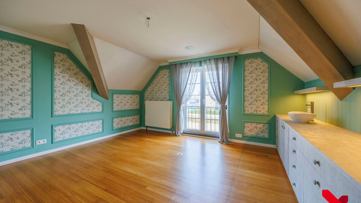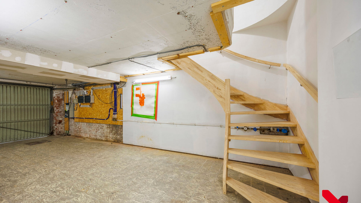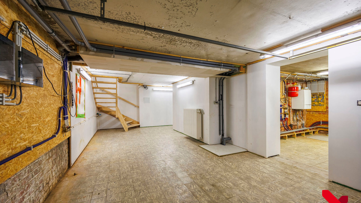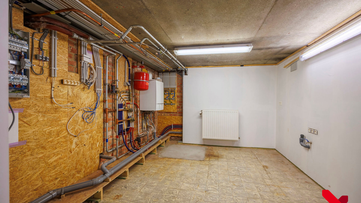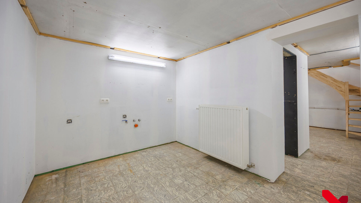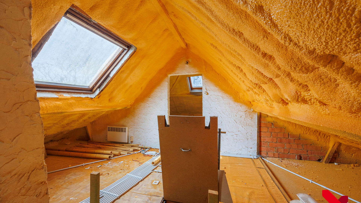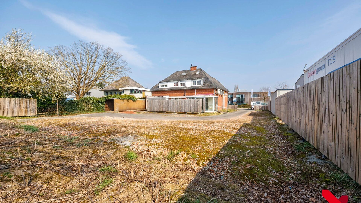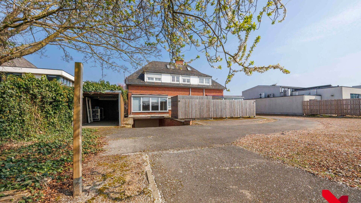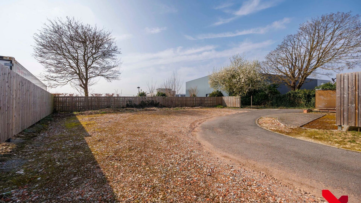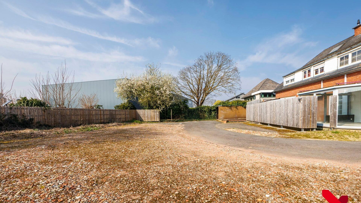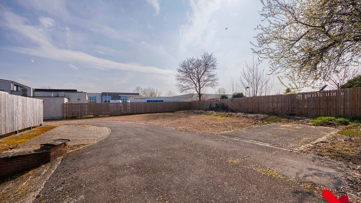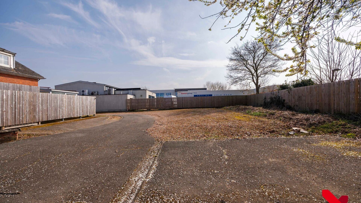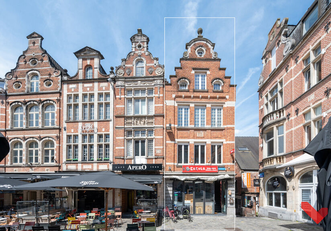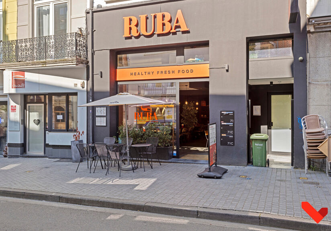Exclusive commercial villa with potential in prime location
Discover this stately detached commercial villa with a generous usable area of over 350 m², located in a strategic prime location close to the E40 motorway and the approach road to the Haasrode Research Park.
Currently stylishly furnished as a beauty institute, but thanks to its flexible layout easily adaptable to an office space, multidisciplinary practice, liberal profession or other commercial purposes.
✨ Advantages of this villa:
✔ Spacious and luminous spaces, ideal for a professional layout
✔ Large garden, perfect for a green and peaceful working environment
✔ Ample parking possibilities, both in front and in the back for clients and employees
✔ Quickly accessible: Just 1 minute from the E40 exit
✔ Floor has 4 separate rooms, only with built-in closets and washbasin
✔ Full basement (garage, laundry room, storage)
✔ Fitted kitchen
✔ Airco
Looking for a commercial space with charisma, accessibility and flexibility? Then this villa is the perfect match!
Interested? Contact us for more info or a visit!
Currently stylishly furnished as a beauty institute, but thanks to its flexible layout easily adaptable to an office space, multidisciplinary practice, liberal profession or other commercial purposes.
✨ Advantages of this villa:
✔ Spacious and luminous spaces, ideal for a professional layout
✔ Large garden, perfect for a green and peaceful working environment
✔ Ample parking possibilities, both in front and in the back for clients and employees
✔ Quickly accessible: Just 1 minute from the E40 exit
✔ Floor has 4 separate rooms, only with built-in closets and washbasin
✔ Full basement (garage, laundry room, storage)
✔ Fitted kitchen
✔ Airco
Looking for a commercial space with charisma, accessibility and flexibility? Then this villa is the perfect match!
Interested? Contact us for more info or a visit!
Financial
- Price
- € 795.000
- Availability
- At deed
- Cadastral income
- € 1.494
- Investment
- Yes
Building
- Surface livable
- 354,0 m²
- Construction
- Detached
- State
- Excellent
- Floors
- 2
- Orientation facade
- North
Terrain
- Surface lot
- 1.023,0 m²
- Garden
- No
- Orientation terrace
- South
Division
- Basemen
- Yes
- Terrasoppervlakte
- 20,0 m²
- Cellar
- Yes
- Bureau
- Yes
- Kitchen
- 8,0 m²
- Terrace
- No
Location
- Location
- SME zone
- Distance school
- 500 m
- Distance public transport
- 100 m
- Distance shops
- 100 m
- Distance highway
- 300 m
- Distance sport center
- 1.000 m
Garage
- Garage
- 1
- Parking inside
- 1
- Parking outside
- 15
Technics
- Electricity
- Yes
Comfort
- Elevator
- No
- Air conditioning
- Yes
- Connection gas
- Yes
- Connection water
- Yes
Energy
- EPC
- 377 kWh/m²
- EPC class
- D
- Double glass
- Yes
Urban planning information
- Planning permission
- Yes
- Subdivision permit
- Yes
- Preemption right
- No
- Judgments
- No
- Flood sensitive area
- Not in flood area
- G-score
- A
- P-score
- B
- Water-sensitive open space area
- No
- Cadaster surface
- 0,0 m²
Certificates
- Asbestos certificate
- Yes
- EPC unique code
- 20250319-0003548237-RES-1
- Electricity inspection
- Yes, not conform, 11 March 2025
- Fuel tank
- 5000 l
Your broker
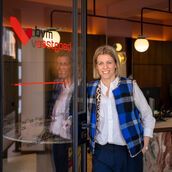
Hello! I am Patrice, your real estate agent, how can I help you?
